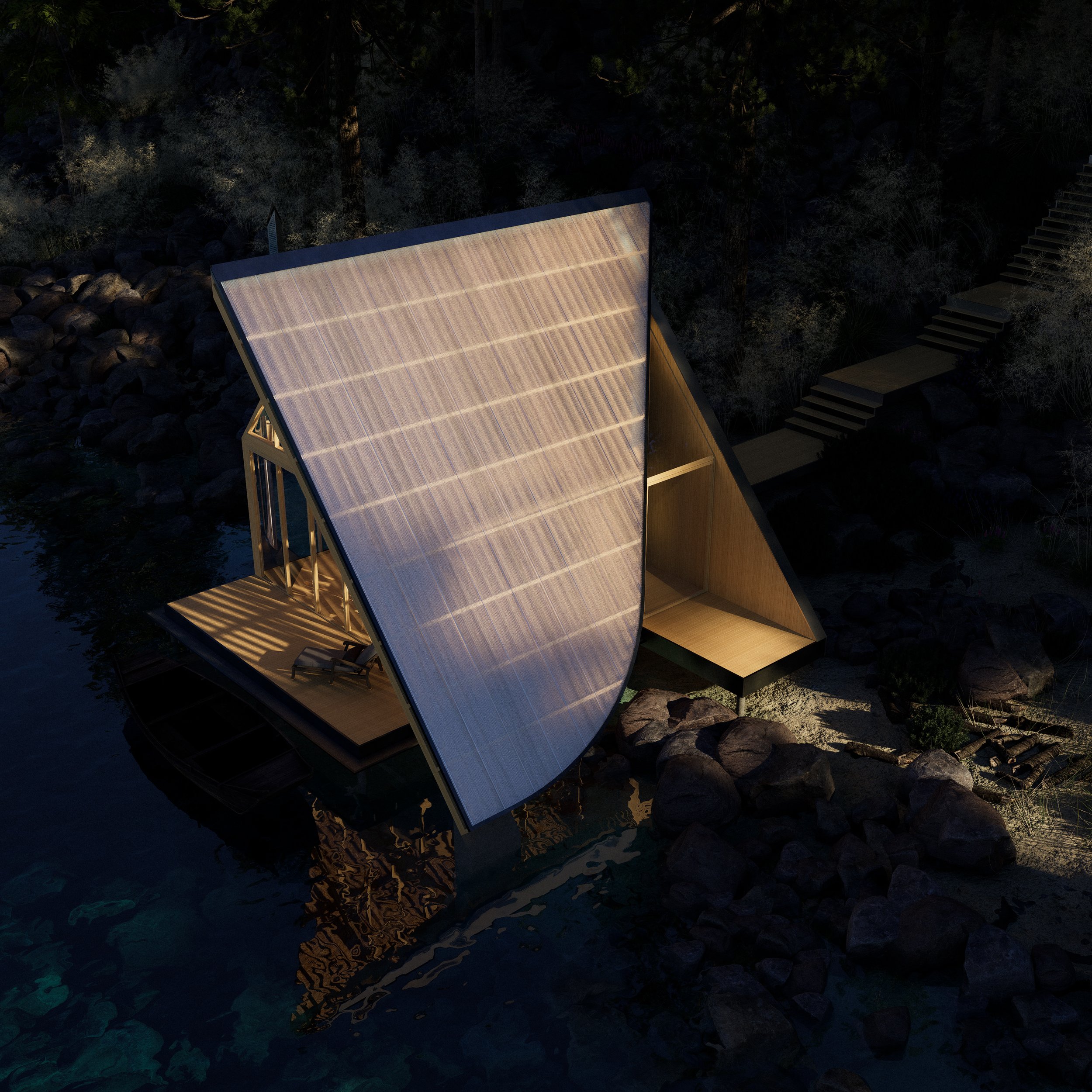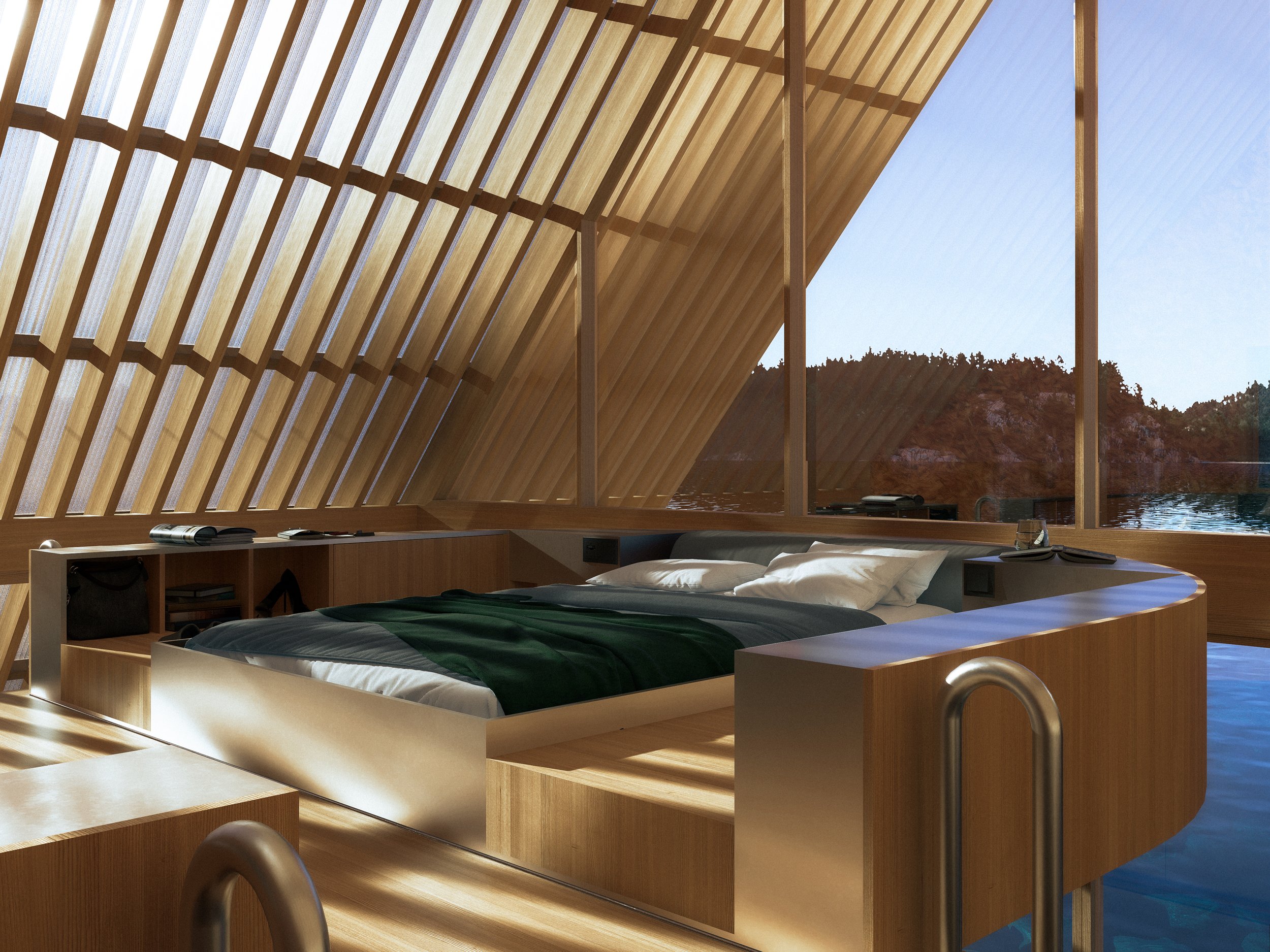HOUSE with a ROTARY ENGINE
House with a Rotary Engine is a tiny home design featuring a central wall with built-in furniture and storage that rotates 360 degrees on its central axis. This dynamic component, referred to as the engine of the home, allows users to reconfigure the home's internal space, functions, and orientation to suit daily preferences and needs. The rotating wall interacts with the interior corners of the home’s square footprint. Three of the four corners contain fixed functions, including a shower, toilet, and fireplace, while the fourth corner remains open to maximize natural light and exterior views. Depending on the rotation of the central wall, the home's functions can be concealed, revealed, or combined with each corner’s function, creating multiple spatial configurations. Conceptually, the design is divided into two components: the engine and the chassis, the latter referring to the home’s interior volume and exterior envelope. Together, these components are designed for implementation in any suitable rural or suburban site and context.





















