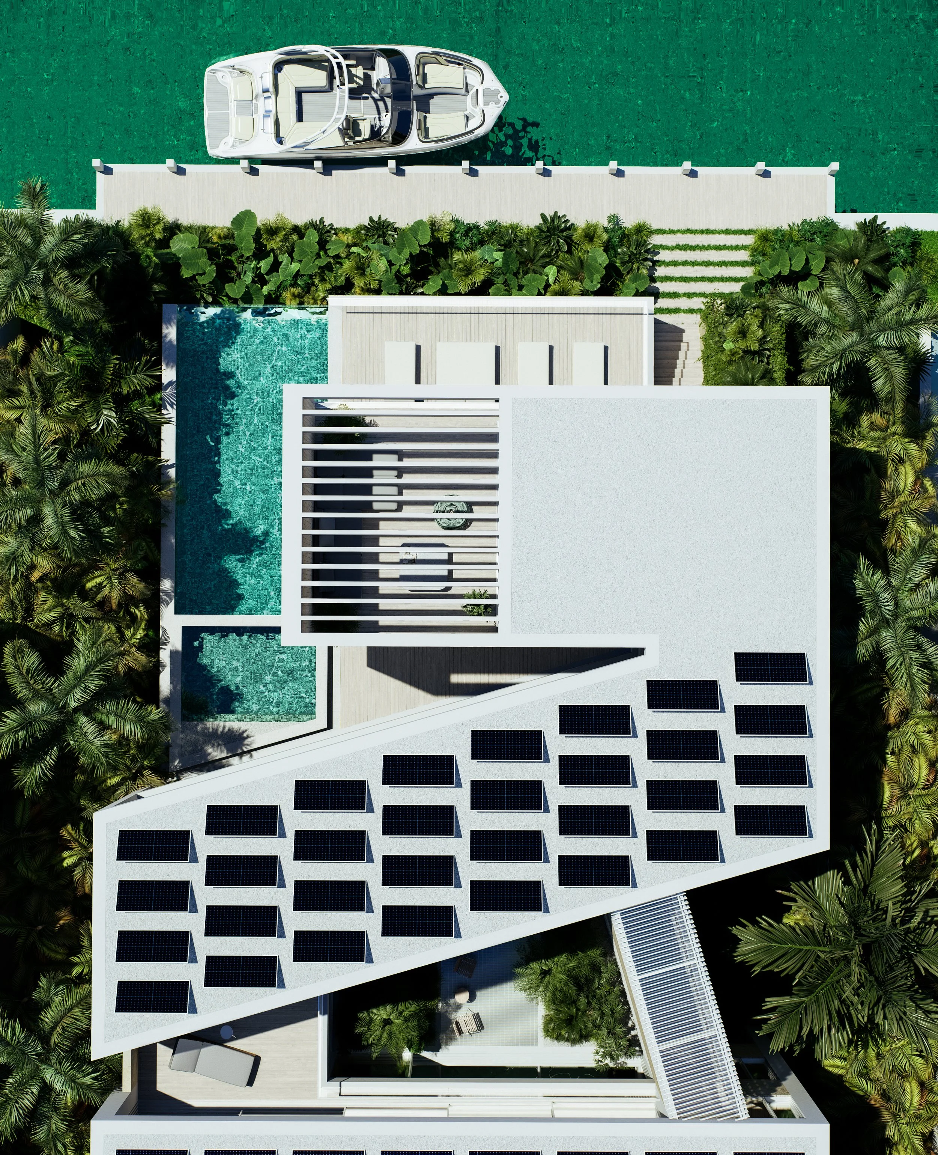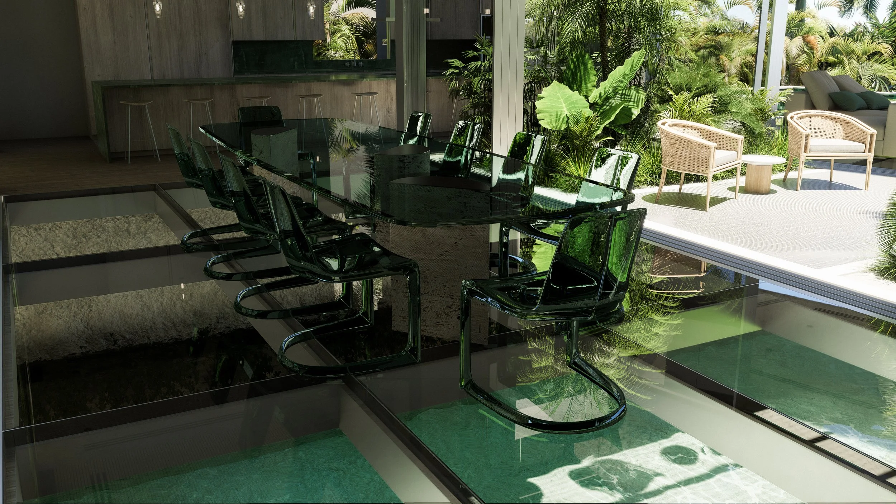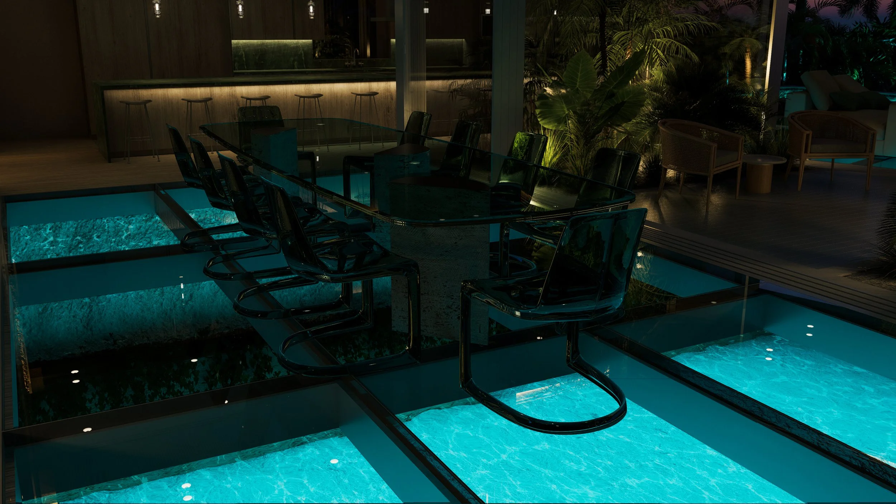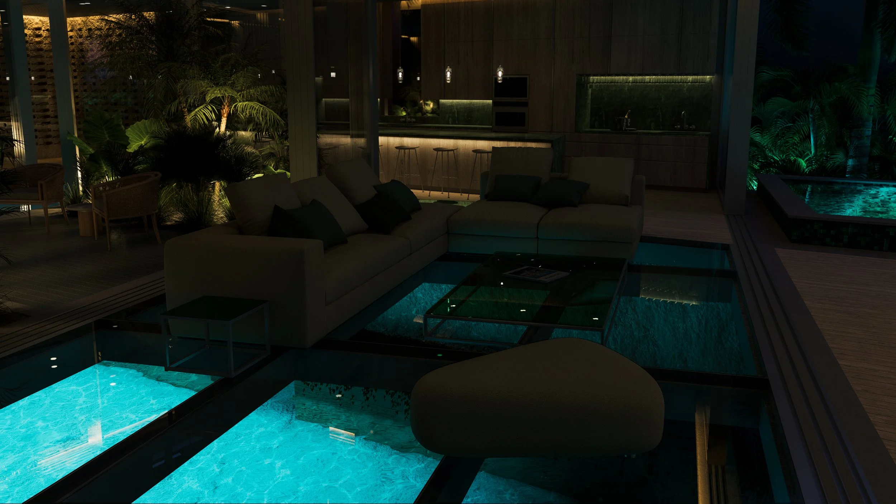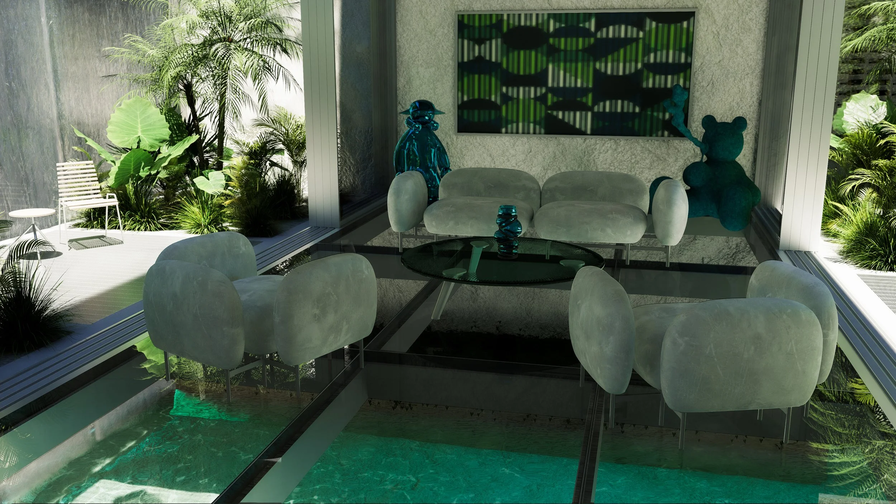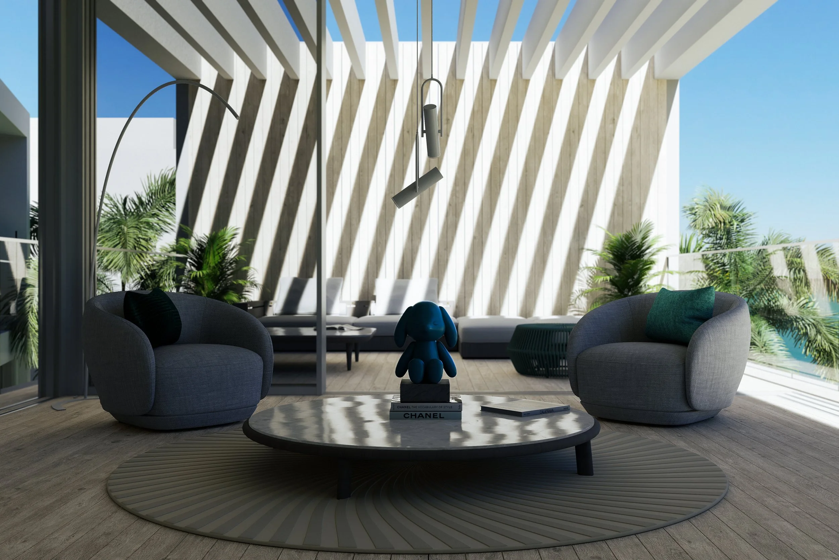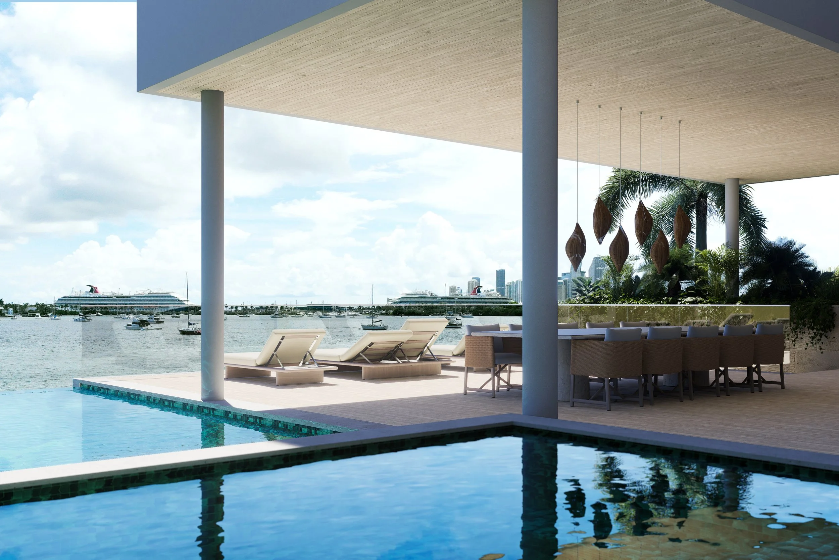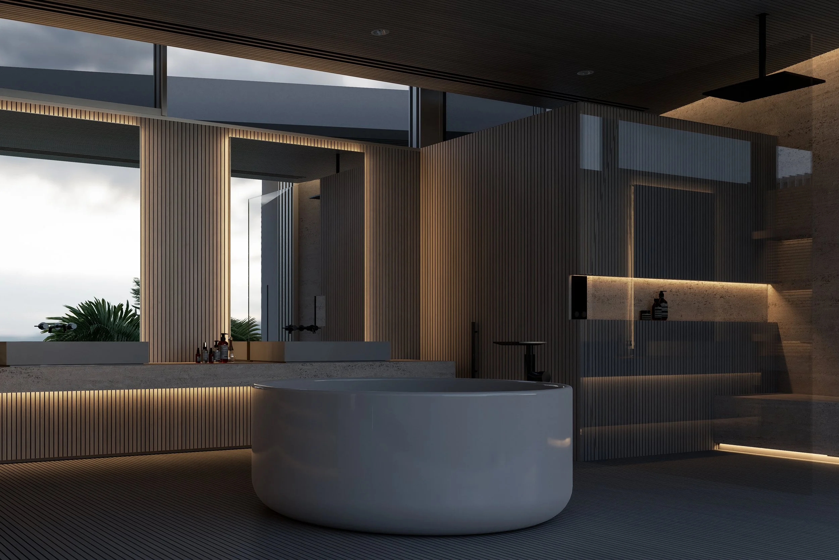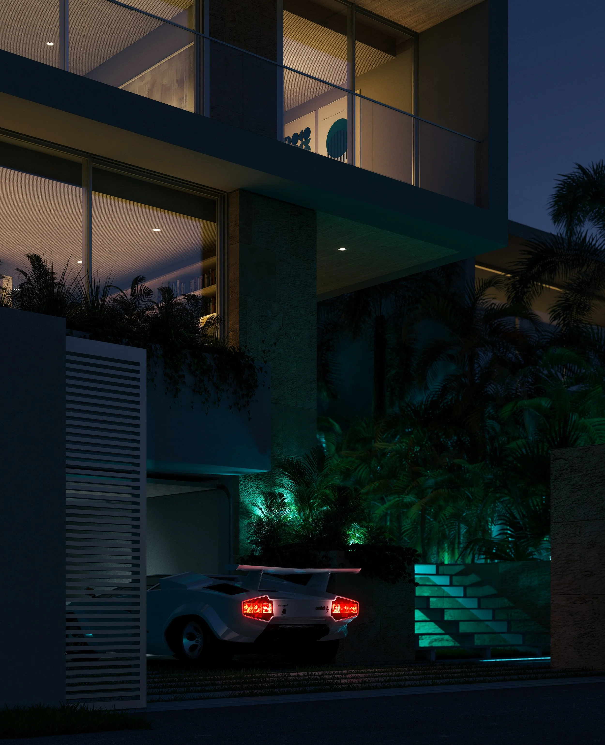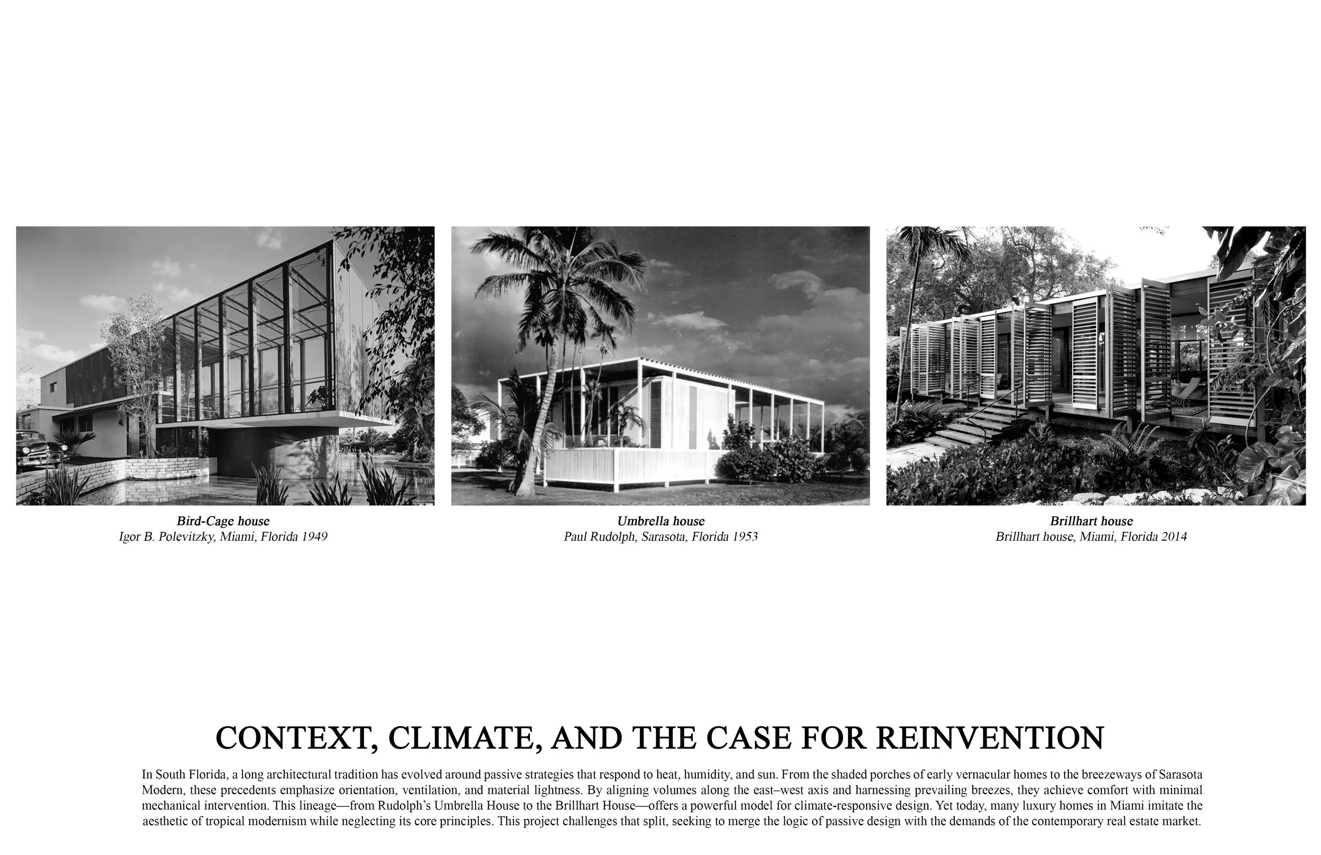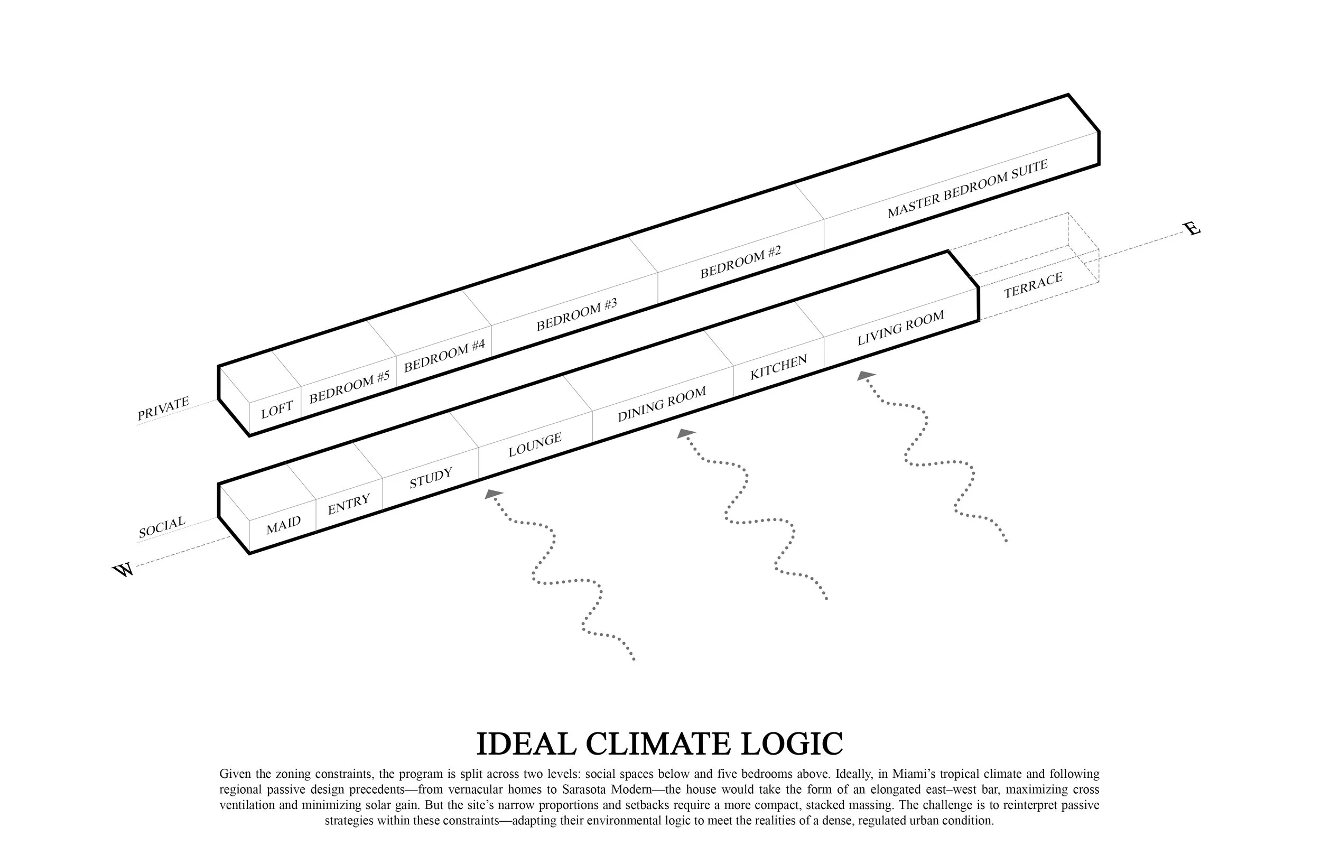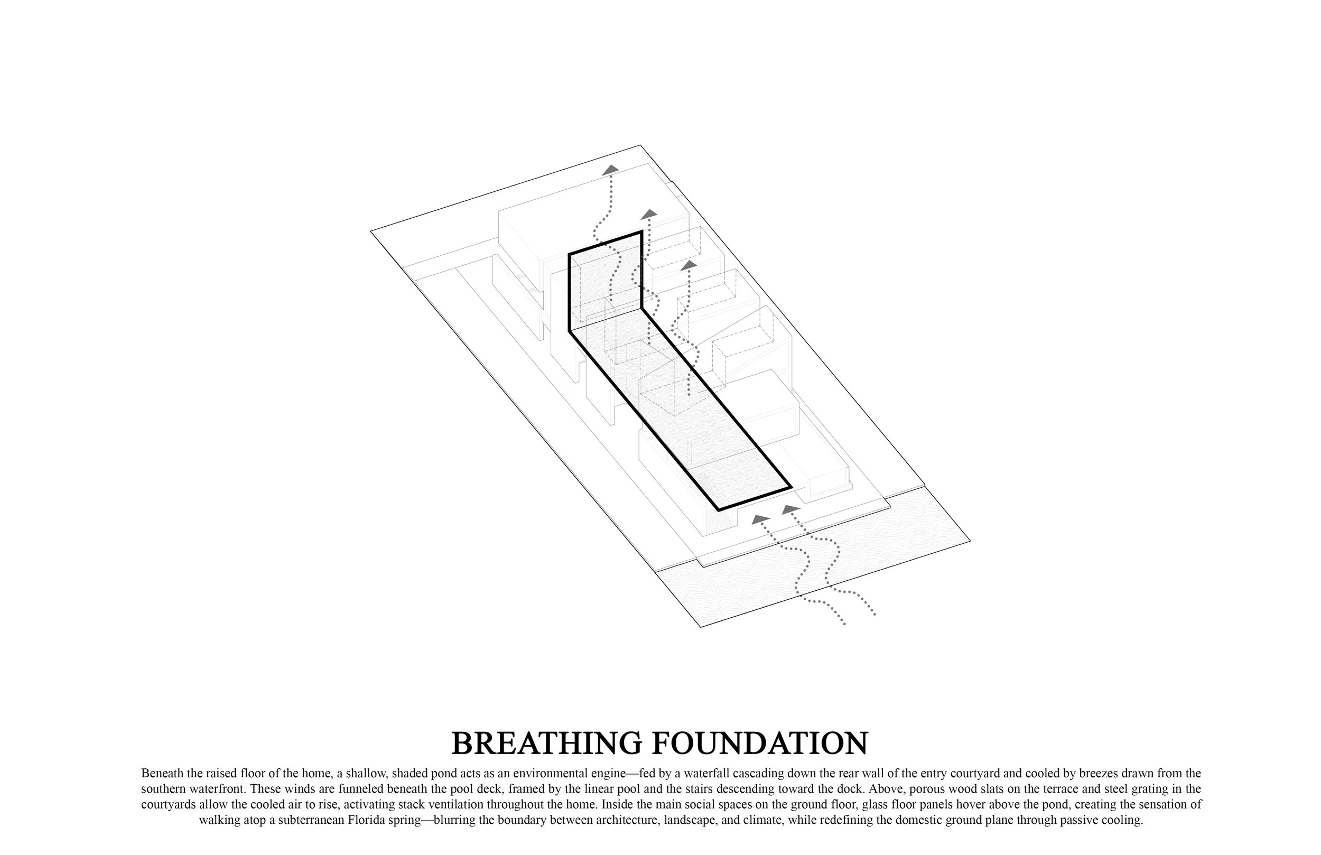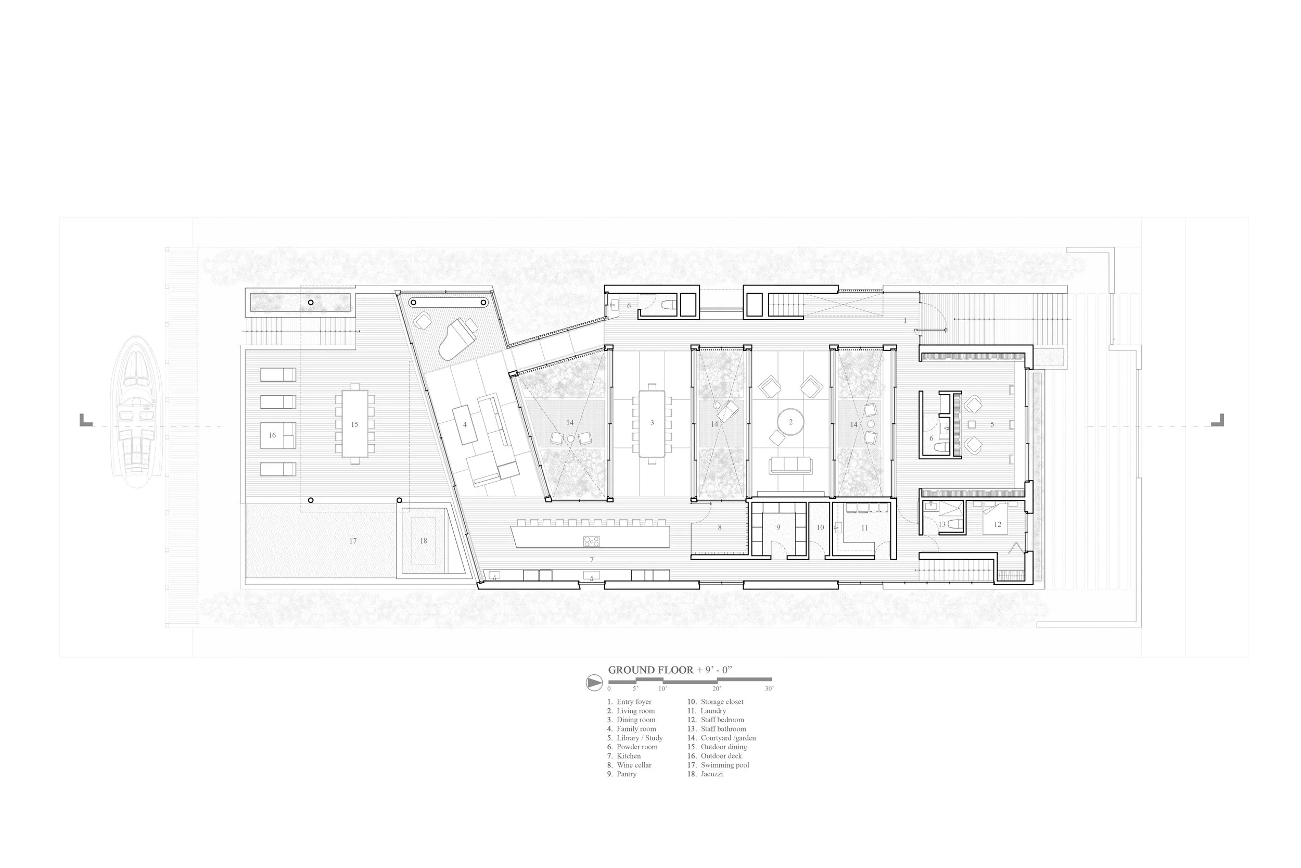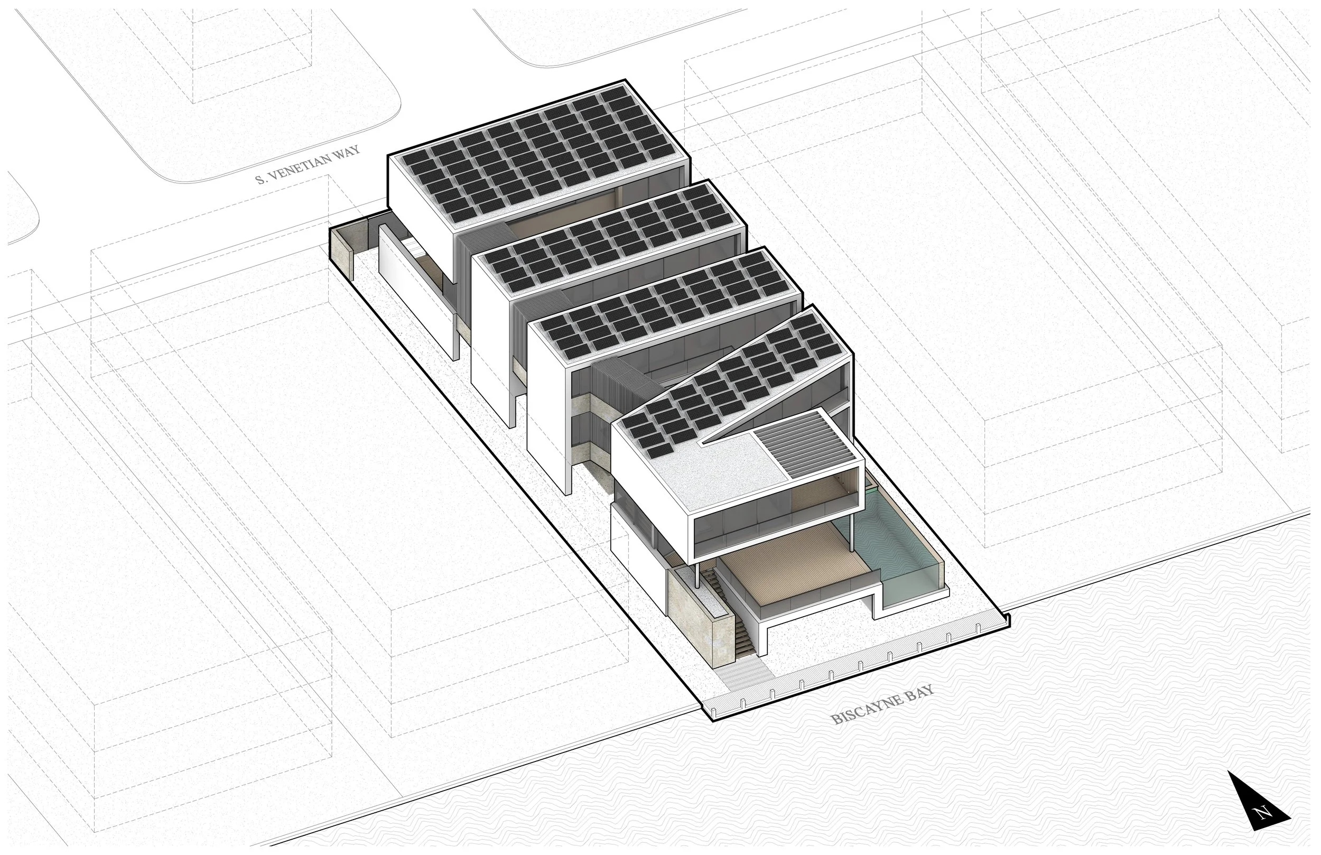
VILLA DEL AIRE
Villa del Aire is a 9,910 sq. ft., five-bedroom residence on a 70’-wide, south-facing lot within miami’s Venetian Islands, conceived as a contemporary interpretation of Miami’s tropical modernist legacy. The design organizes the home into a series of slender, interconnected volumes separated by internal courtyards, creating a sequential flow of indoor–outdoor spaces from street to bay. These courtyards act as both spatial thresholds and environmental engines—channeling breezes, driving stack ventilation, and drawing evaporatively cooled air upward from a shaded subfloor pond. The waterfront edge extends into a multi-level deck with shaded terraces, a linear infinity pool, and unobstructed views southward over the bay. Above, the master suite’s interlocking volumes hover over the pool deck, oriented to maximize views, preserve cross-ventilation, and allow morning sunlight to warm the pool naturally. Passive cooling, daylighting strategies, a reflective pebble roof, and nearly 4,700 sq. ft. of solar panels enable the home to fully offset its projected energy use, merging environmental performance with spatial luxury.

